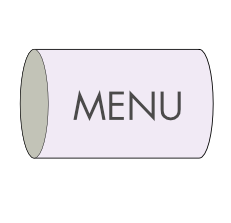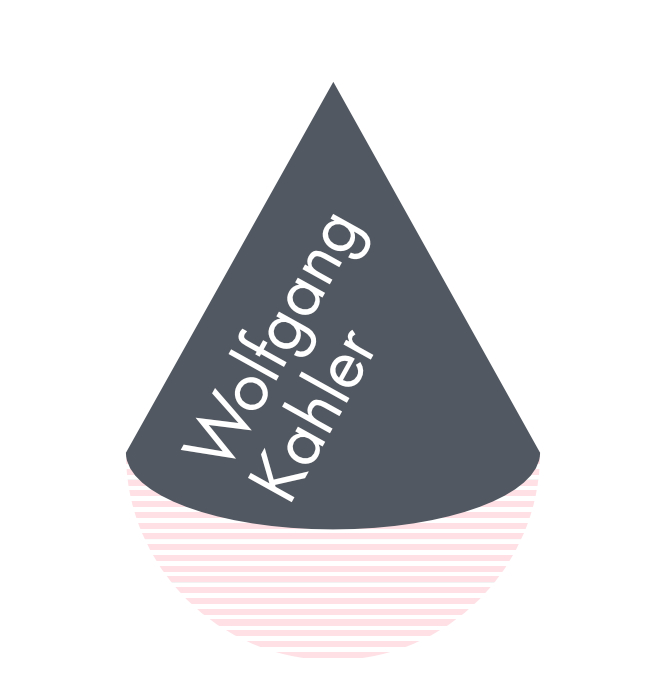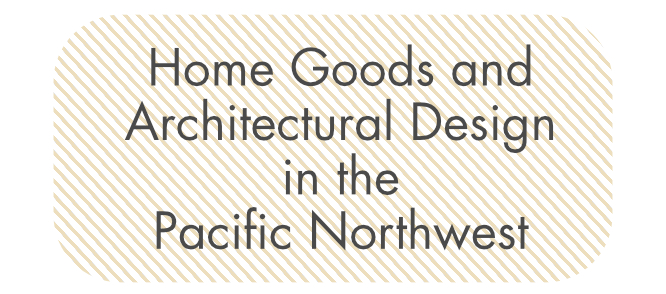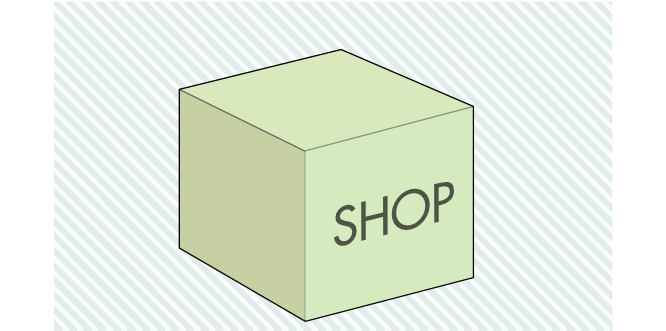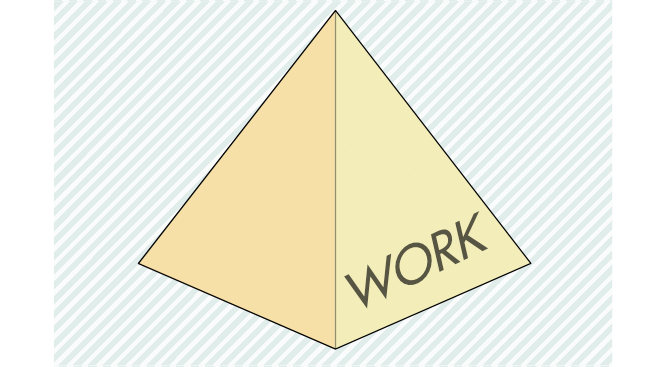Dickinson Co-Housing
A co-housing development conceptualized for a group of builders and investors in Olympia, WA. It utilizes existing residential codes and ADU allowances to create a housing cluster from two adjacent lots on a dead end road. The site is organized for maximum flexibility in ownership, but is envisioned primarily as a four unit condo with a dynamic range of unit costs and sizes and shared outdoor gathering spaces to be determined by residents. A problematic gravel fill on the western lot requires extensive excavation which, in the design, is leveraged to create a sunken terraced garden with a temperate micro-climate protected from winter wind.


