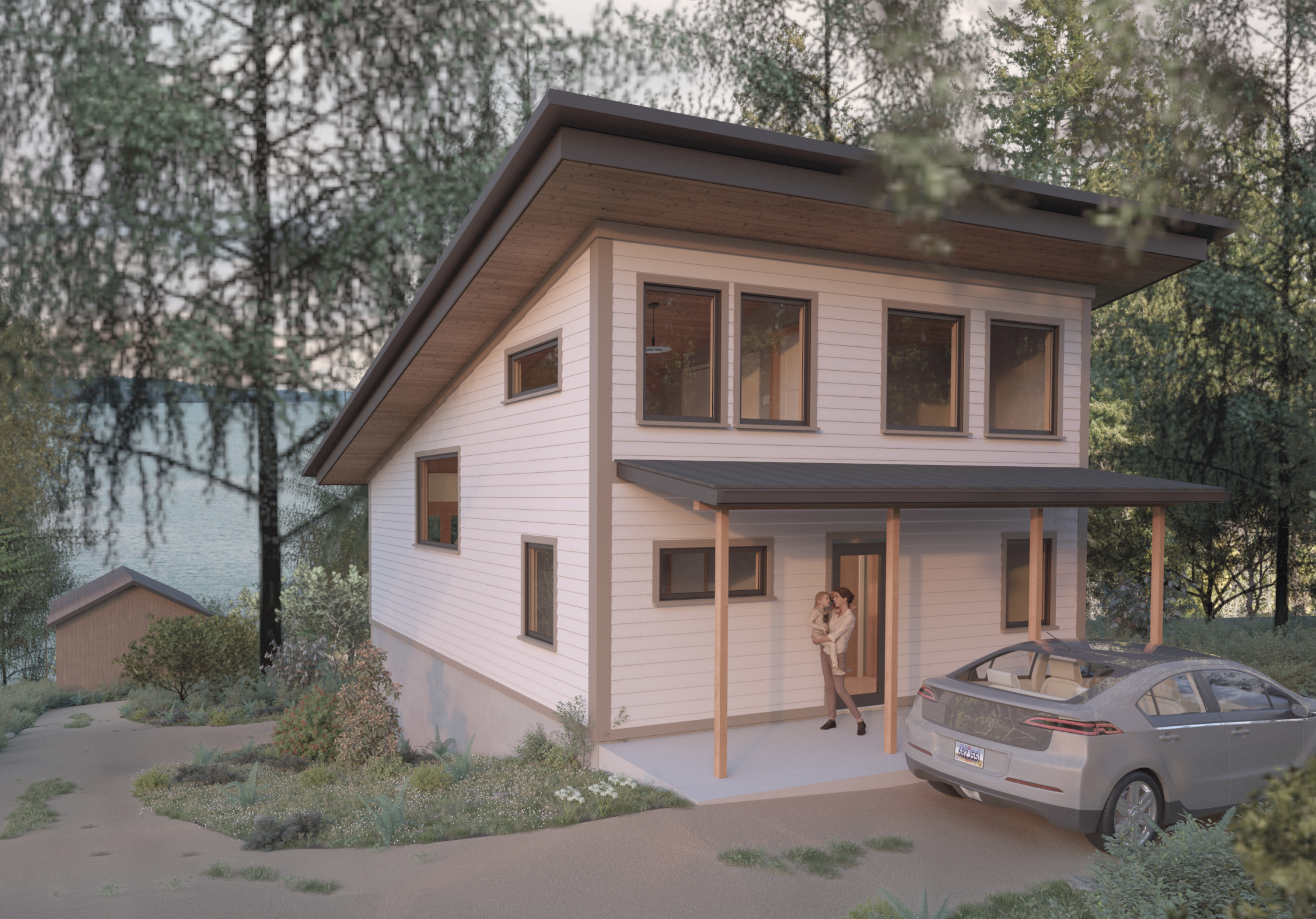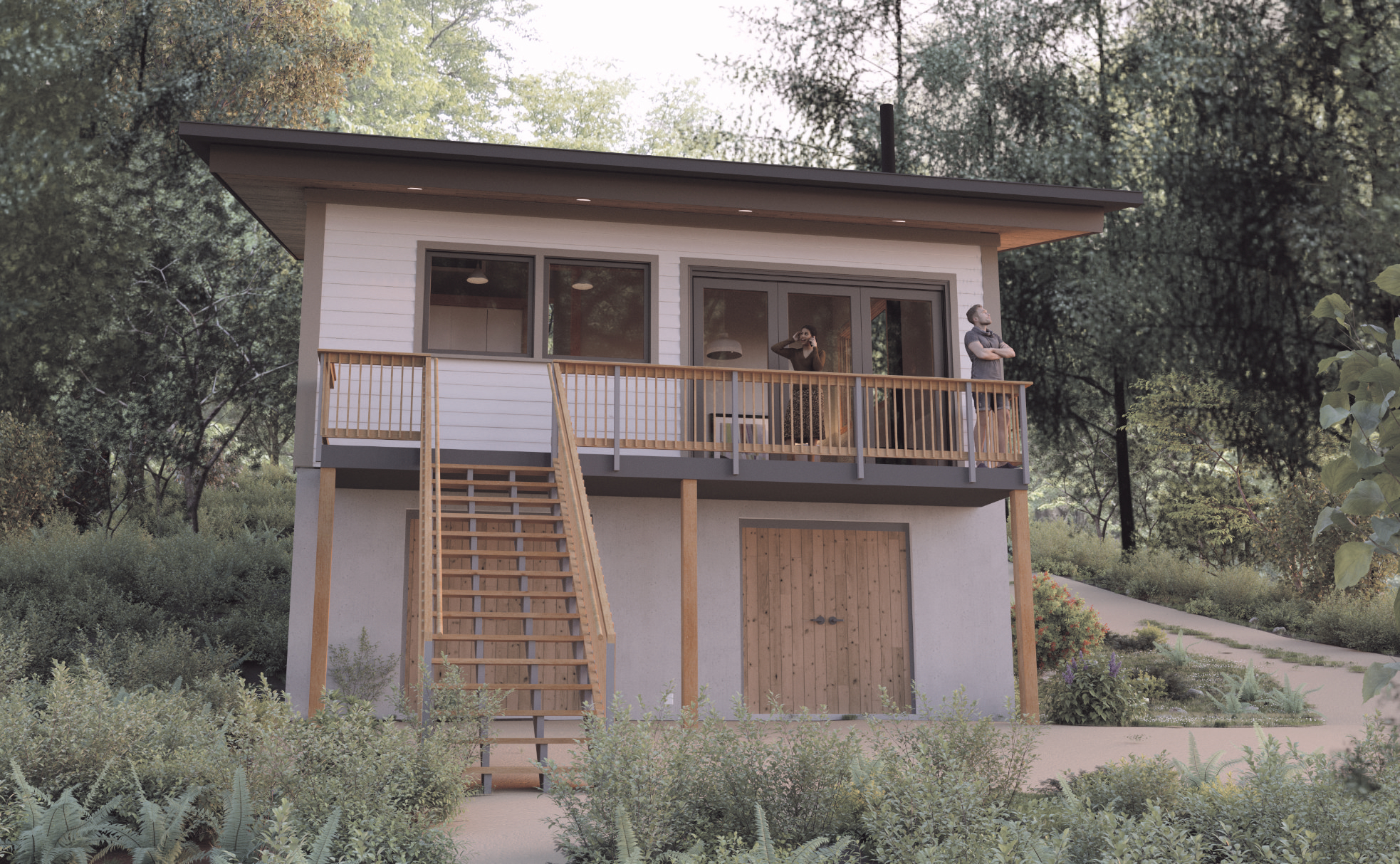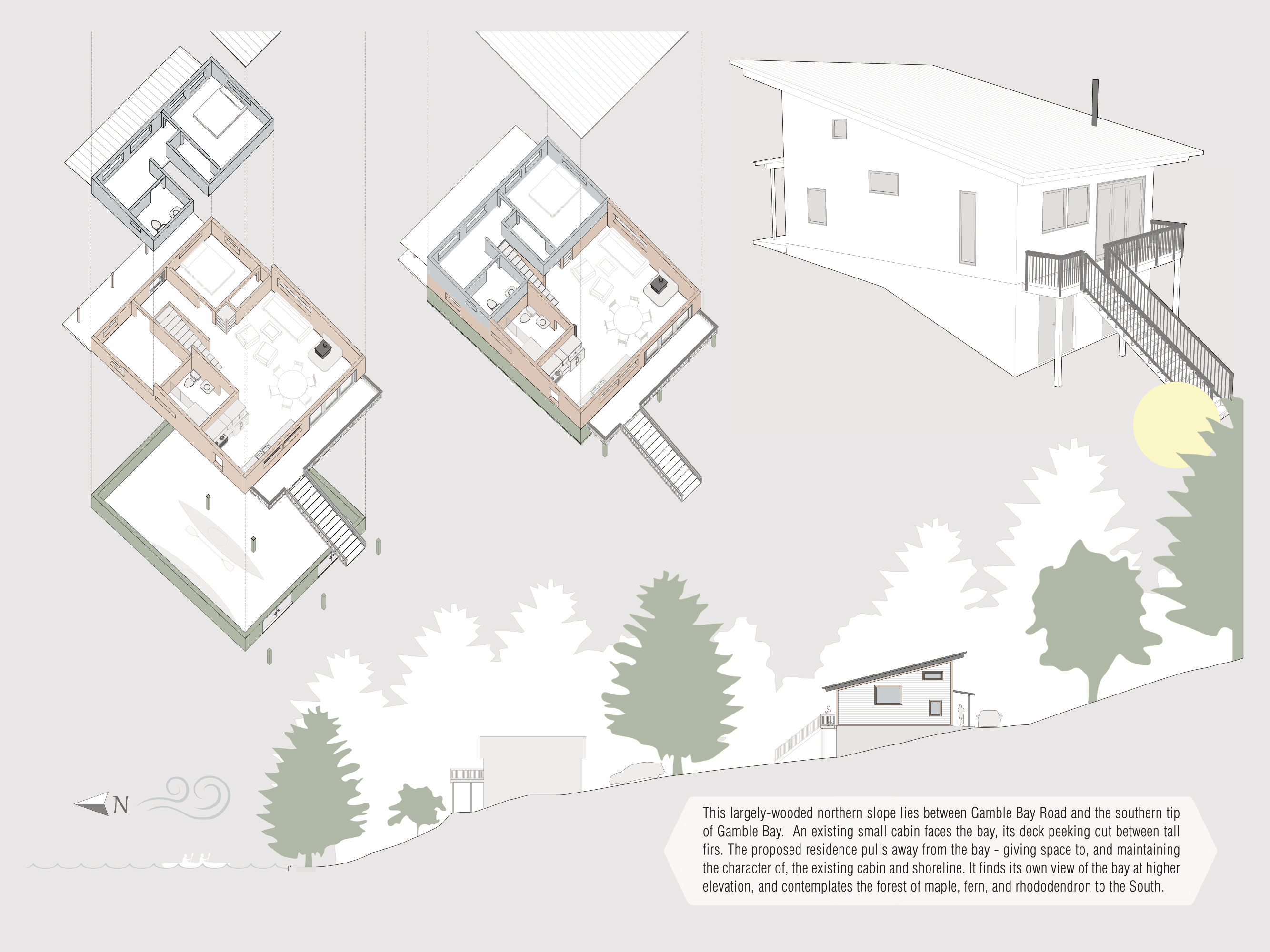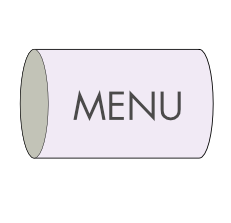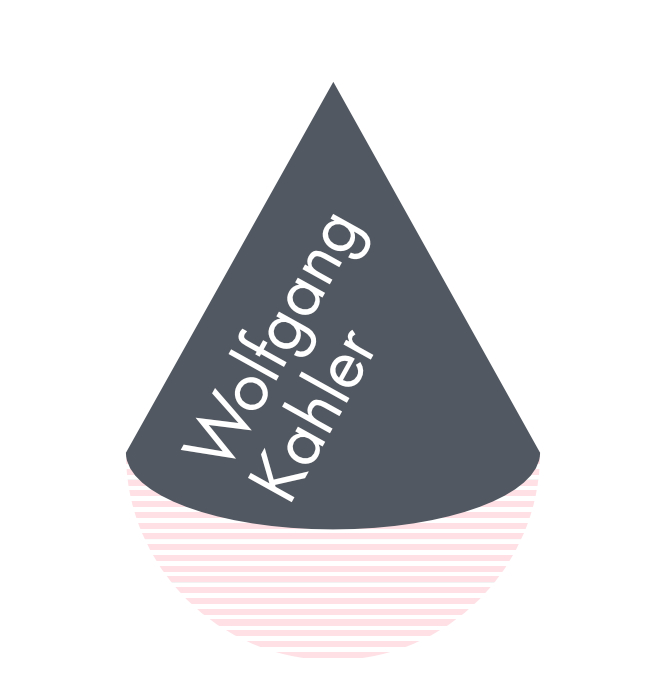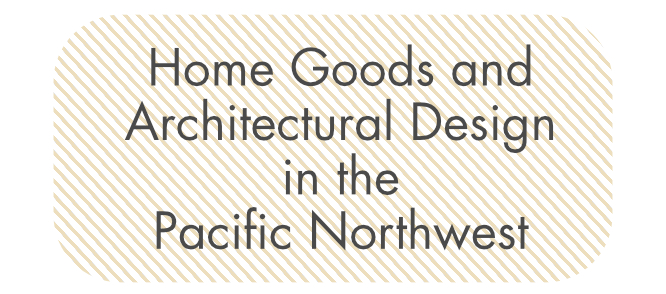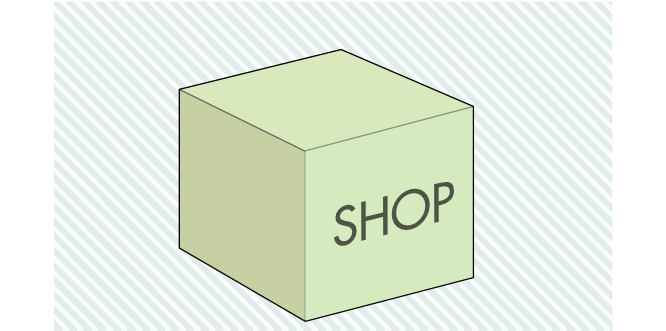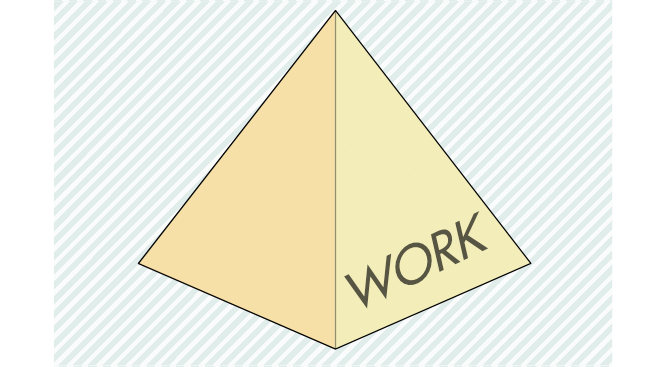Gamble Bay Residence
A 1000sf residence designed as a family retreat and second home to accompany an existing 400sf cabin built by the client’s grandfather. Gamble Bay is a unique and bio-diverse pocket of the Puget sound with a combination of rich wetlands and deep calm water. The client’s affection for the land supported a design that maintains the character of the site while creating a larger but still humble gathering space for their extended family.
Generous overhangs are stepped at the perimeter to protect the structure while promoting light infiltration in a dark and wet climate. The sloped site facilitates a combination of wheelchair accessibility required by a family member, and daylight basement access which fulfills the need for secure storage of small boats.
In contrast to the more common waterfront typology that thrusts conspicuously out from the land in search of the maximal view, this design takes a more subtle approach. The mono-slope roof follows the contour of the land and produces a taller southern facade which takes-in the forested slope and draws winter sun through the interior space. The water-facing elevation acknowledges the bay with large openings to the living space that are nonetheless quite sheltered in response to northern wind and weather. The minimal tree clearance reflects in part a desire to avoid the centrality of the house in the landscape - maintaining the feeling of the land as seen from the water. It also offers a more dynamic experience of the site wherein the occupant gradually discovers the landscape as they move through the space.
