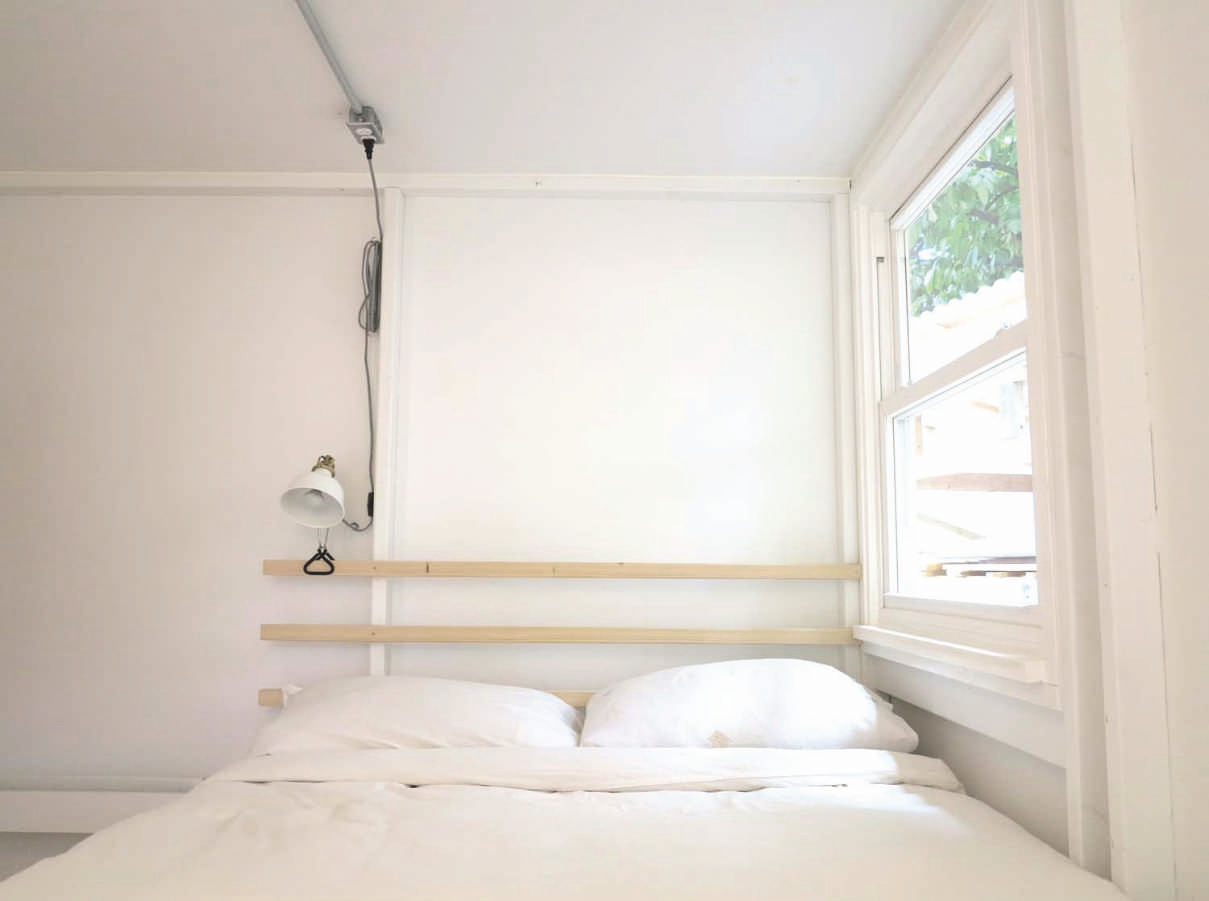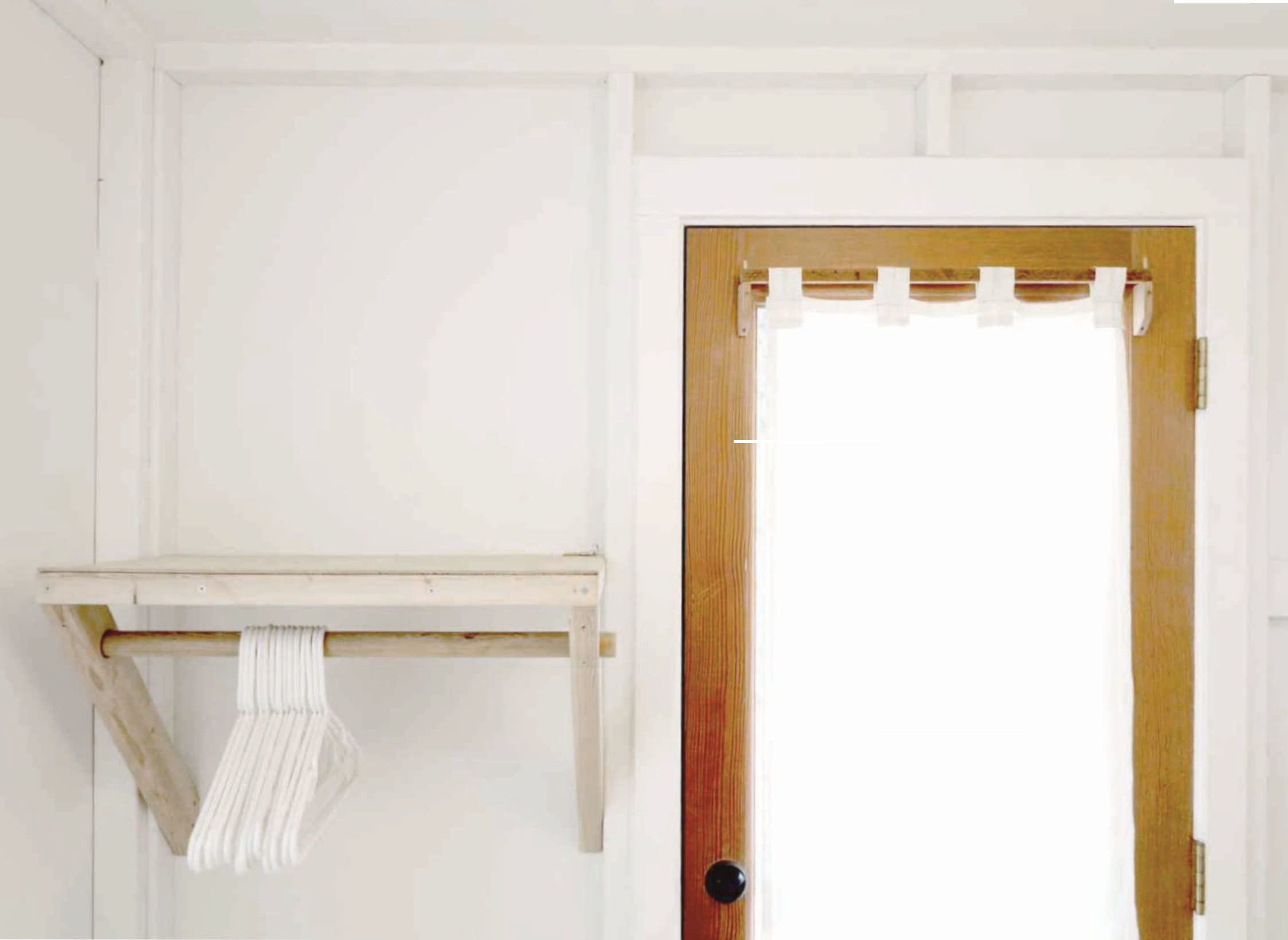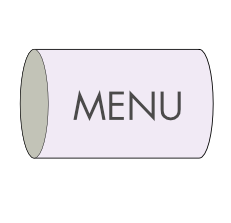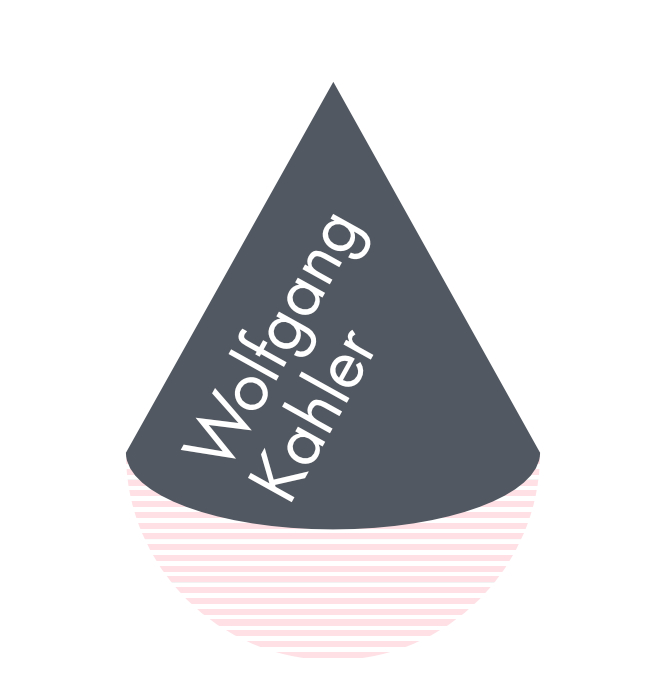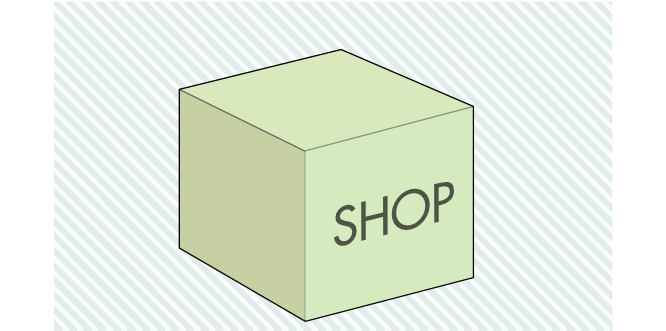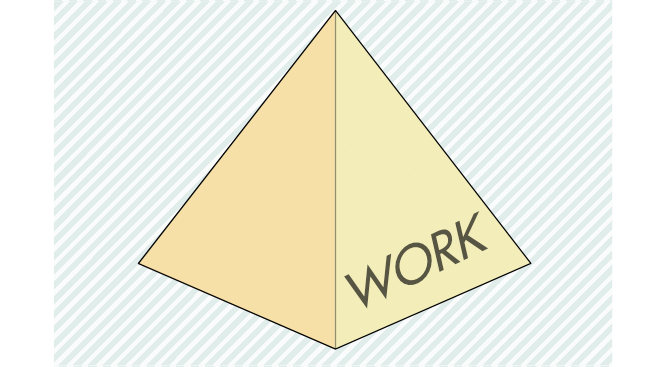Light Cabin
A small shelter that strikes an ideal balance of energy-efficiency, affordability, ease of construction, and portability. It is envisioned as a detached bedroom or home-office accessory to residential structures, and is also well adapted for off-grid or emergency relief housing, or as a part of a village-style housing shelter. This 8’ x 12’ model can be built offsite and transported on a conventional trailer, or partially constructed and flat-packed as a kit. Its extremely minimal material use offers both low costs and an unusually light weight for easy transport without the use of heavy machinery. It’s reliance on conventional products makes for a highly replicable design without complex materials sourcing or a need for large scale production for affordability. While a less costly shelter is possible, the Light Cabin offers a comparatively good value with continuous insulation, airtight construction, redundant roofing layers, attractive finishes and rot and mold resistance.
In every detail the design reduces material usage, and utilizes standard material sizes wherever possible. Of note is the extremely thin 1/8” plywood sheathing which, reinforced by purlins, acts as both structural sheathing and interior finish. A foam insulation wrap limits condensation and pest issues, and provides a redundant weather barrier. The opening sizes and locations are specifically designed to minimize additional framing and complexity of siding details. The following pages outline the construction process.



