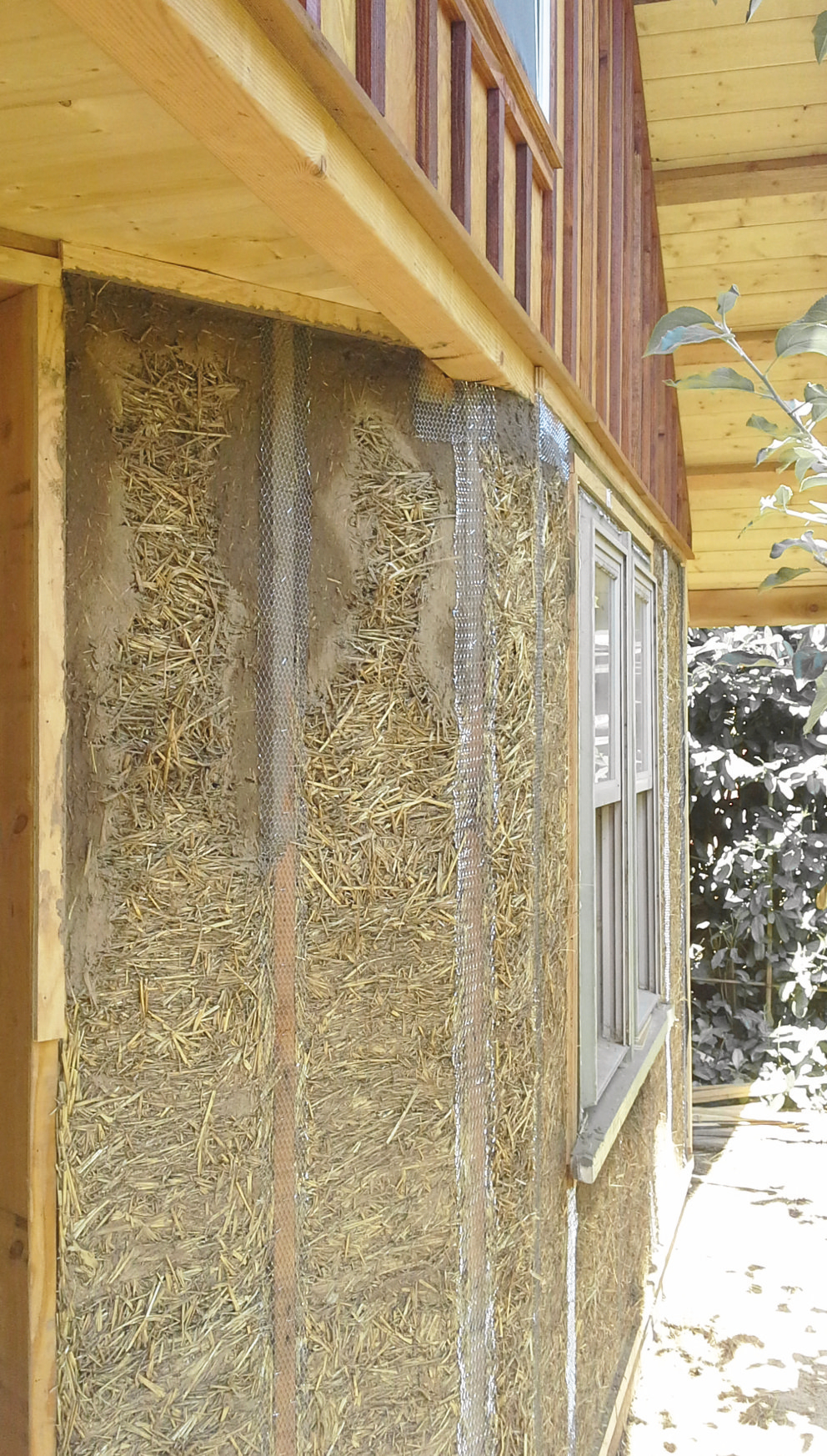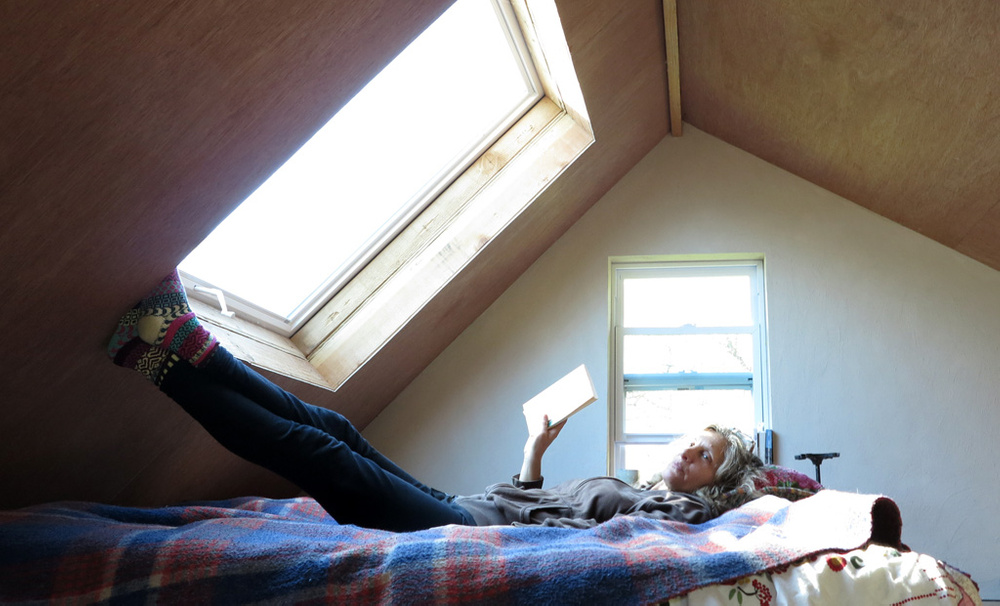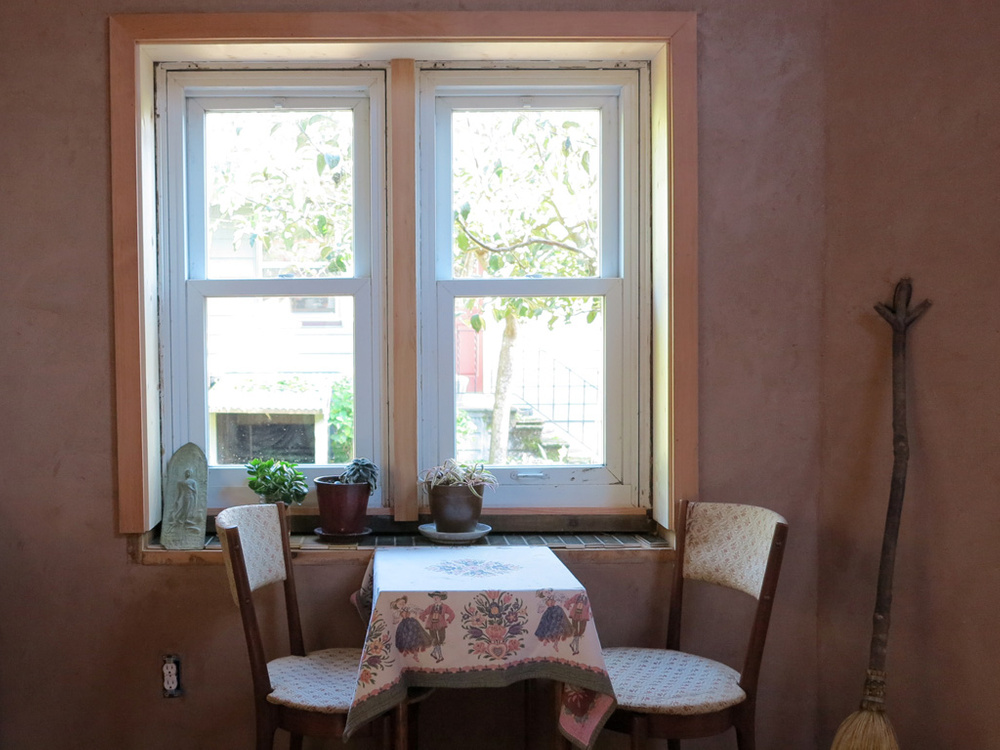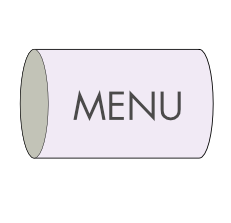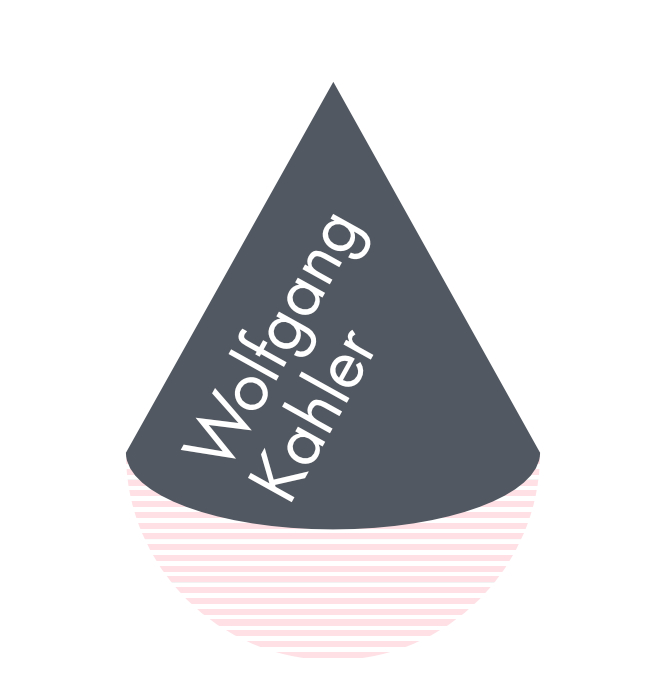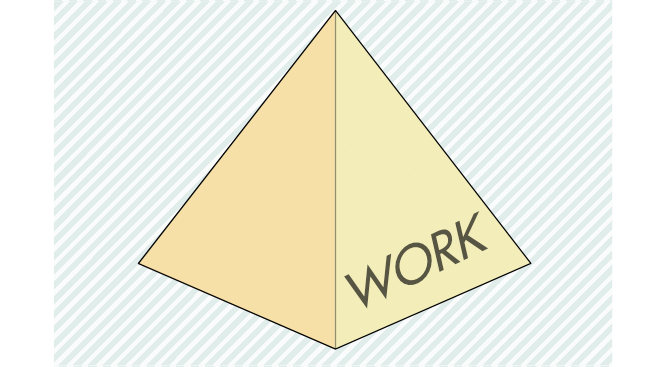Straw-Clay
Now Codified in Appendix R of the IRC, the accompanying photos document one early design-build project in a series of projects that helped pioneer the straw-clay technique in the Northwest. These include the design and construction of three residences in Washington State, and the construction of the first permitted Straw Clay ADU in Portland designed by Communitecture and approved through the City’s Alternative Technology Advisory Committee.
The system draws from traditional European techniques of “light-earth” used as timber-frame infill, combining it with more conventional and code-friendly stud framing. To meet energy code, an 11-1/4” thick wall system is created with double stud Larson-trusses. Straw is coated in a thin clay slip and packed between plywood forms which are immediately removed leaving an extremely rigid and durable surface. Both sides of the wall are plastered directly to create a monolithic, air-tight, and vapor-permeable wall system.
This strategy, emphasizing labor intensive processes over standardized mass-produced materials, is not likely to see wide adoption in developed economies. Instead it provides an opportunity for motivated individuals and communities to engage directly and meaningfully with the creation of high quality shelter, and to do so through a process more intimately connected with the local landscape and ecology.
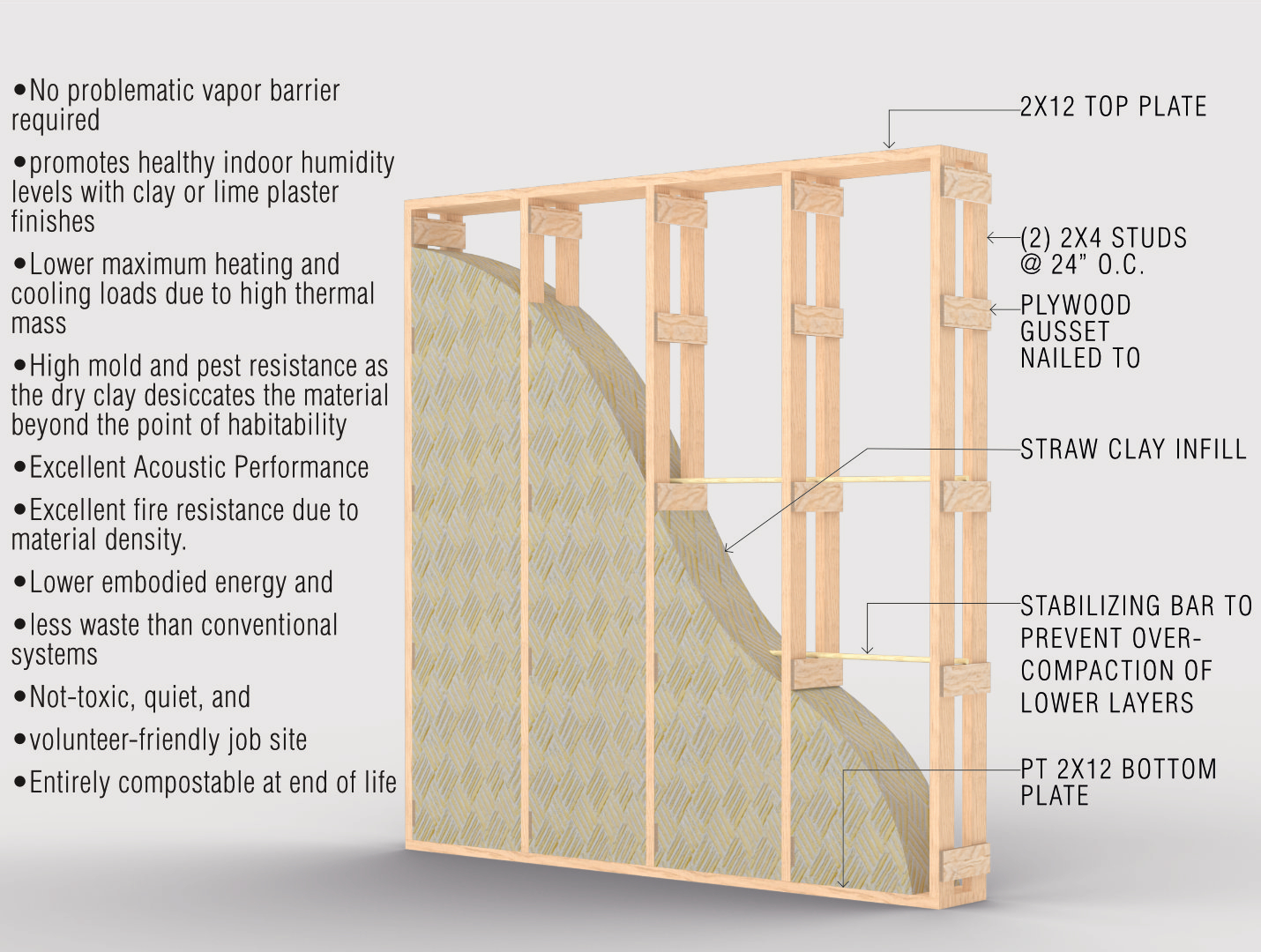

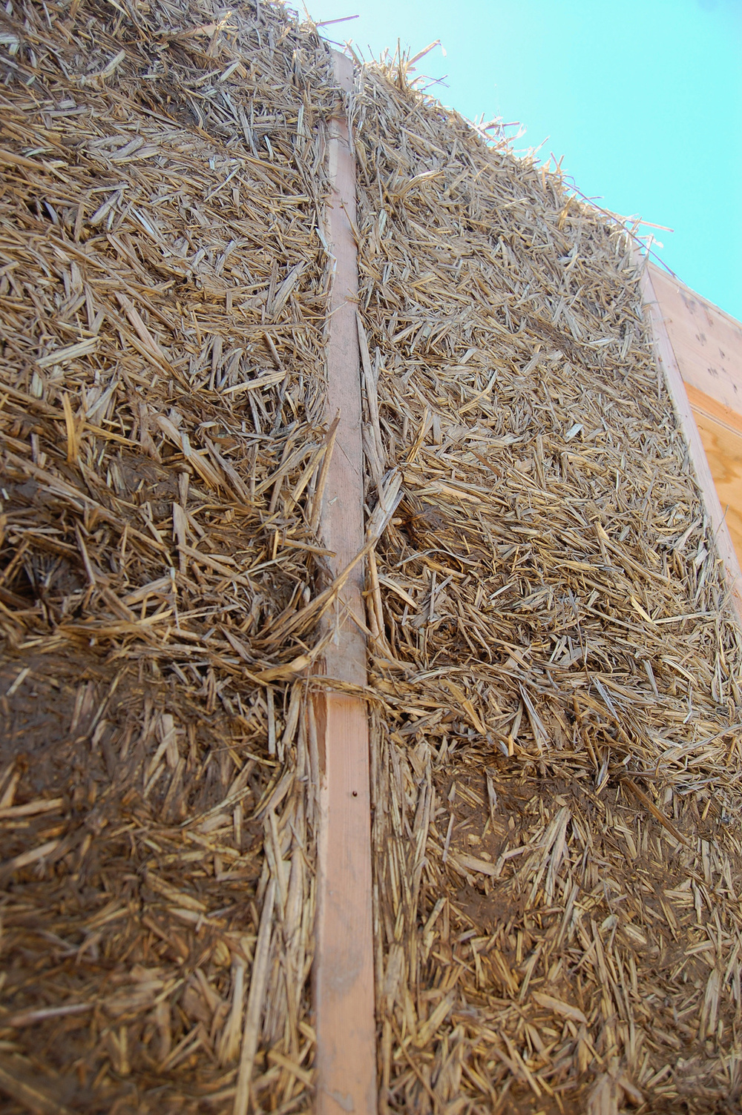
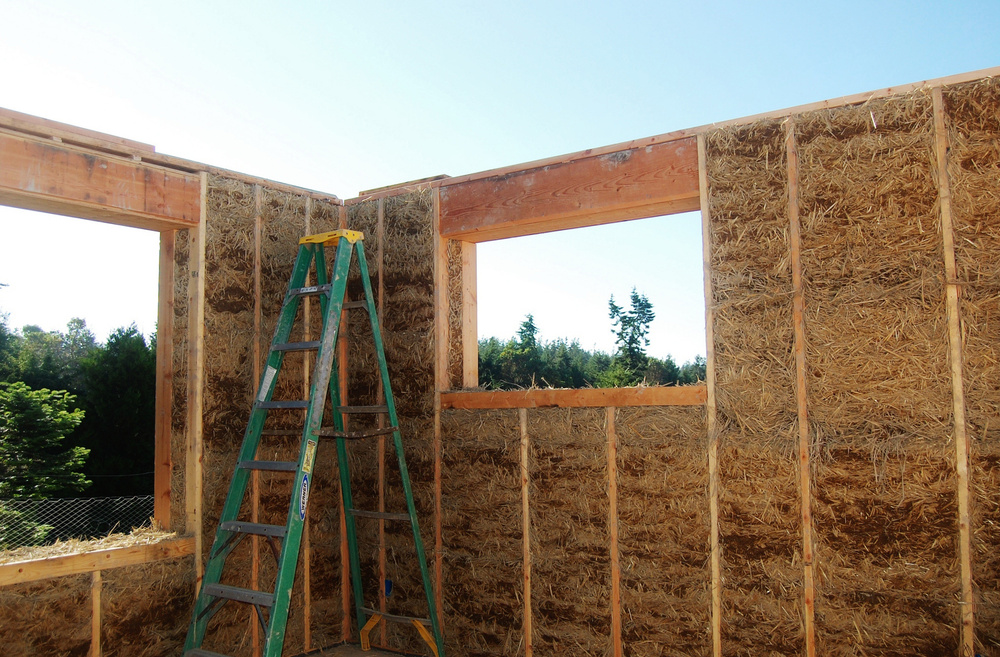

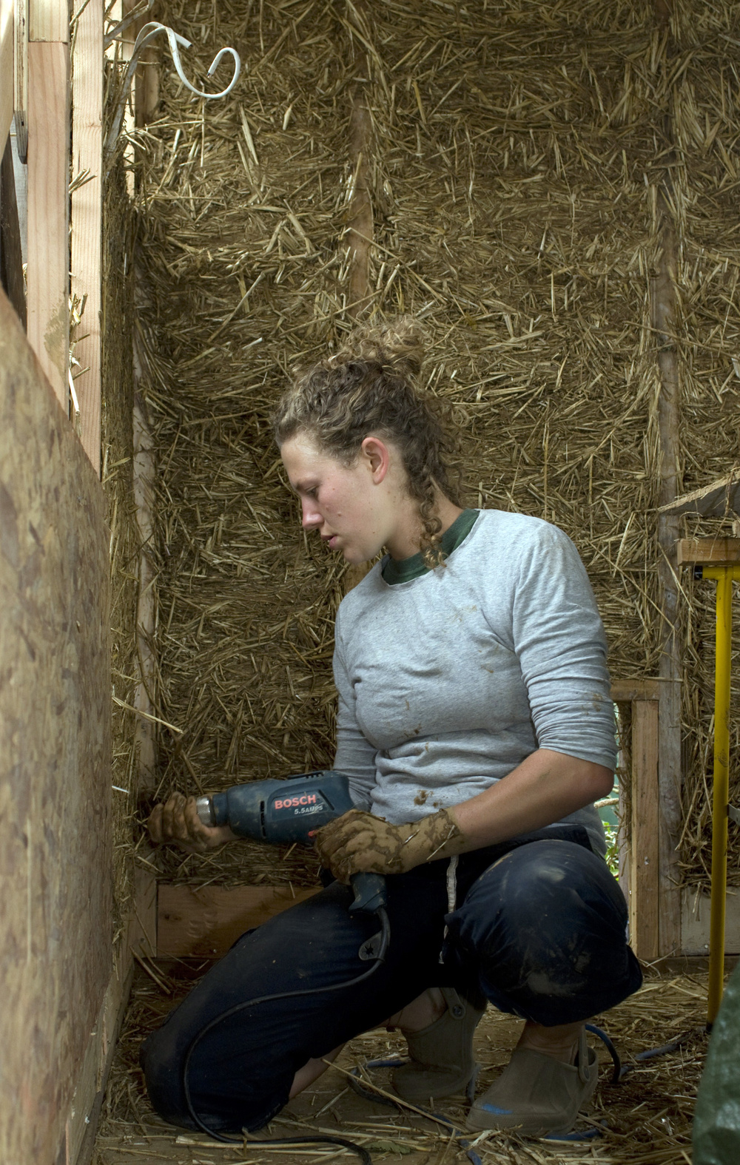

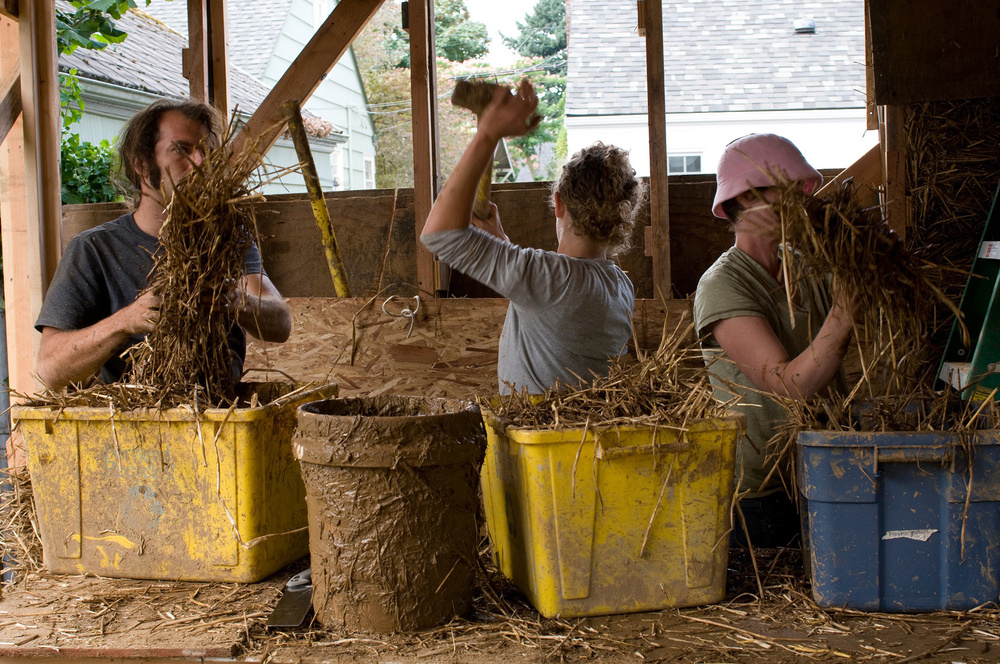
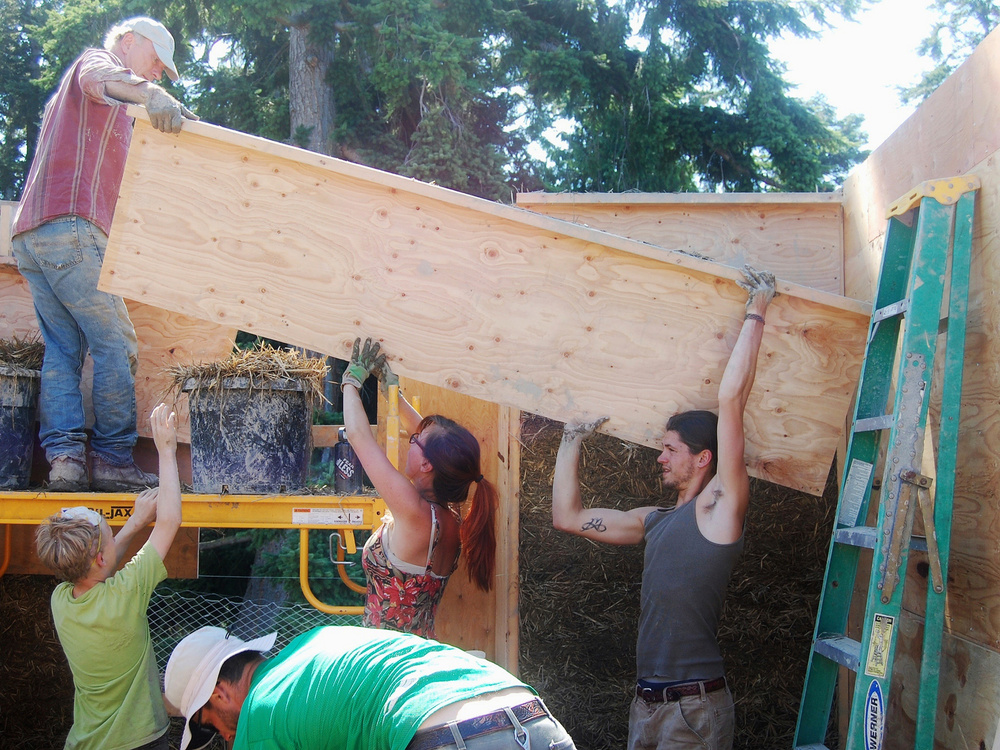
Straw-Clay Tumbler
A mixing machine for light straw-clay construction was designed and built for Ion Ecobuilding in Olympia, WA. It drastically reduces labor and increases quality of the product. The ratio of straw to clay largely determines the density, insulation value, drying time, and durability of the wall system, and so accuracy and consistency of this ratio is of highest importance.
Metal tines break up baled straw and tumble it slowly, while filtered clay slip is sprayed to create a thin even coating. The optimum material can be calibrated both with the rate of addition of straw and clay and with the slope of the trailer which changes the speed at which material moves through. The machine served as a community resource operating on building projects throughout the NW.

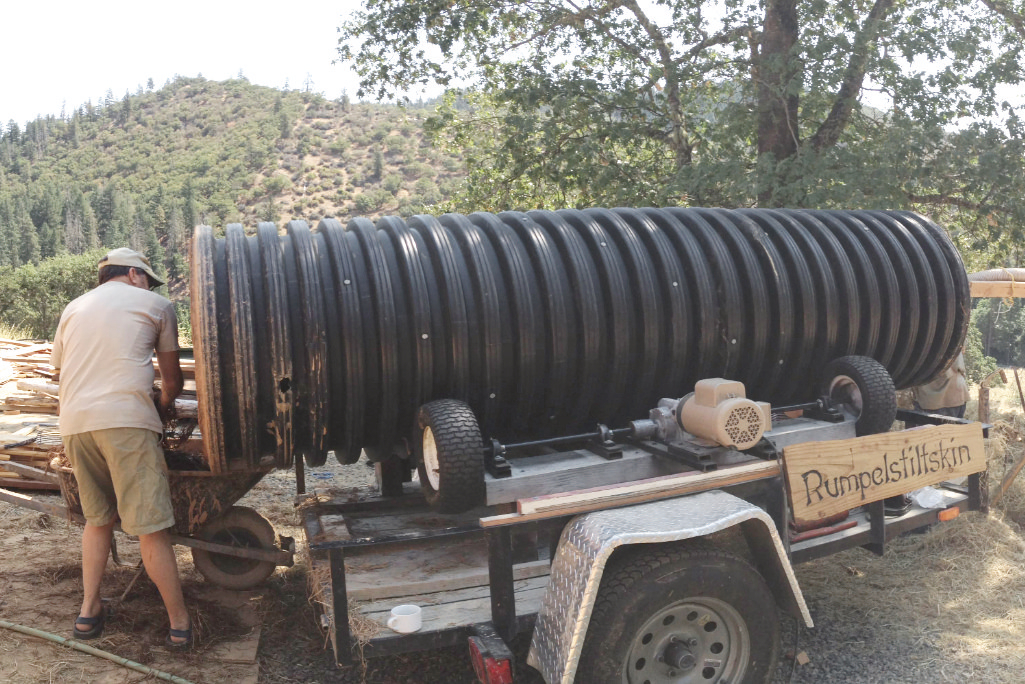

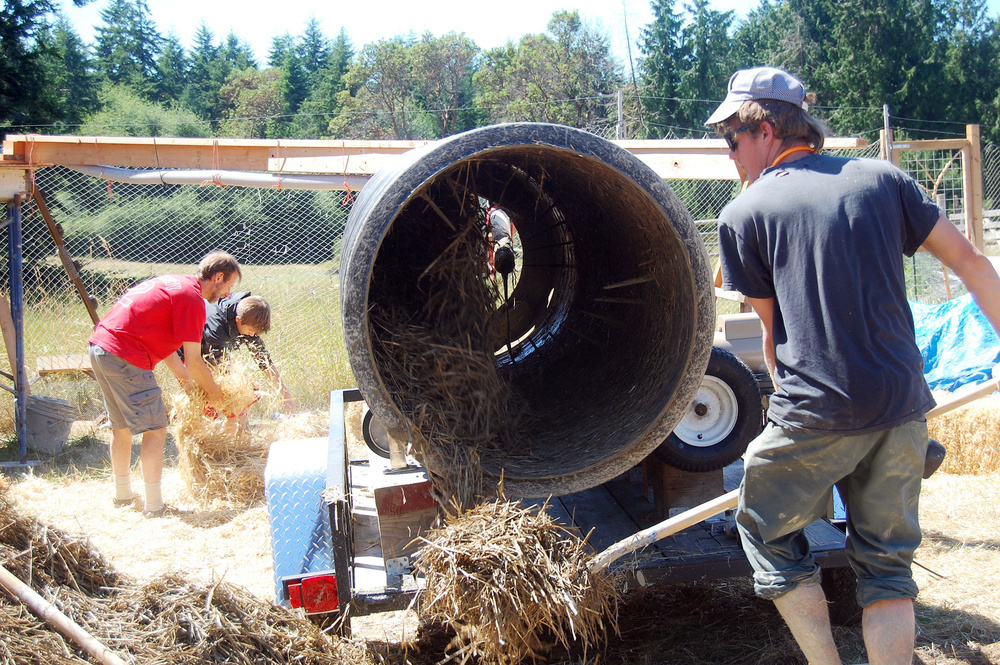
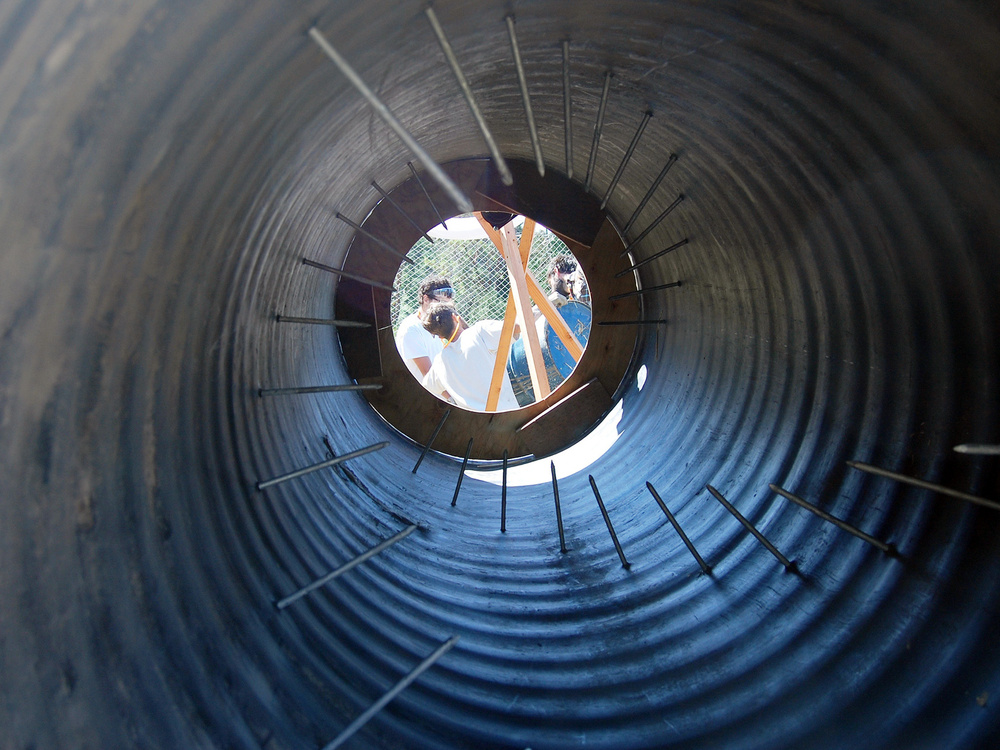
Moon Cottage
An early Straw-Clay design/build project, this 200sf detached bedroom nestled in a backyard urban farm in Portland, Oregon. Constructed largely of natural and salvaged material, and designe



